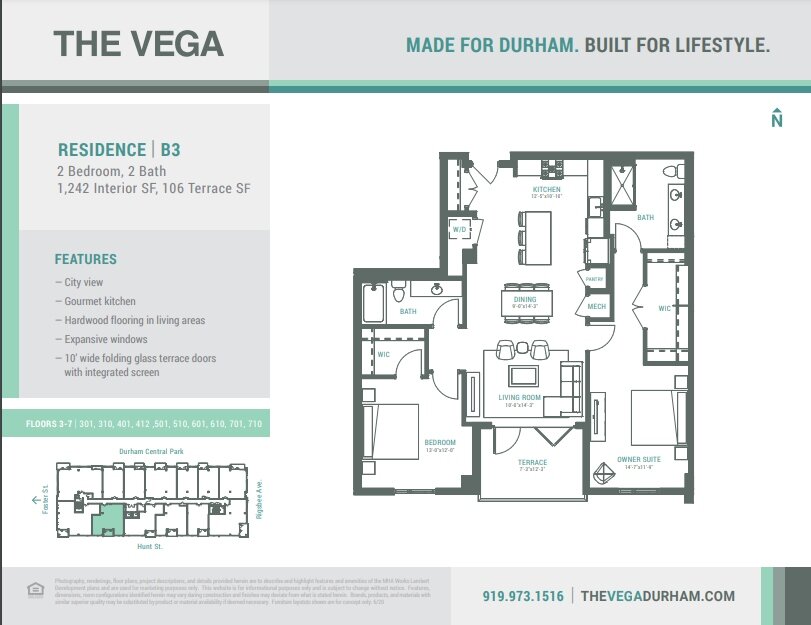Floor Plan Spotlight: Residence B3
We invite you to explore our Residence B3 plan which includes 1,242 interior SF, two bedrooms, and two full baths.
Positioned in a prime location on floors three through seven, enjoy city views from your terrace! Distinctive details include a gourmet kitchen, hardwood flooring in the living areas, expansive windows, and 10’ wide folding glass terrace doors for indoor/outdoor living.
Floor plans at The Vega may be viewed by clicking here.
We are meeting by appointment with clients at our Sales Center, located at 404 Hunt Street in Downtown Durham. Please contact us to set up a time to meet in person! Call (919) 973-1516.

